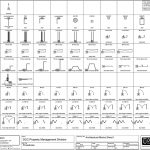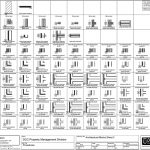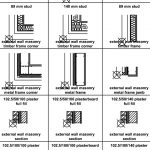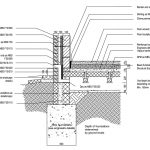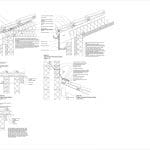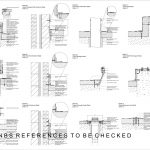PHI-Tech Architecture were engaged by Dorset County Council to produce standard architectural drawings and National Building Specification Office Master clauses to assist the Council architecture department producing standard construction information.
We were tasked with examining the department’s construction drawings to identify what drawn information was standard across the department that could form part of a large library at the architect’s fingertips. This would allow the architects and technologists to reuse existing drawings and take away the drudgery of producing information such as standard blocks, standard foundations and many other standard details.
PHI-Tech Architecture were also asked to examine the Councils NBS specifications to identify standard clauses, such as internal masonry walls, doors etc, and produce standard NBS clauses to form an Office Master Specification.
Working closely with the architects and technologists, we identified key areas where the reuse of existing drawn and written information could be brought up to date in an office library.
The resulting drawings were arranged in folders both on the Councils server and in A3 ring binders for easy access to the technical team.
Please click image to enlarge
For the NBS Office Masters PHI-Tech Architecture wrote standard performance specification clauses for masonry, internal partitions, various types of windows and doors.
All clauses were tagged within the software to refer to the different options and the work sector (housing, schools, etc.) the clause related to.

